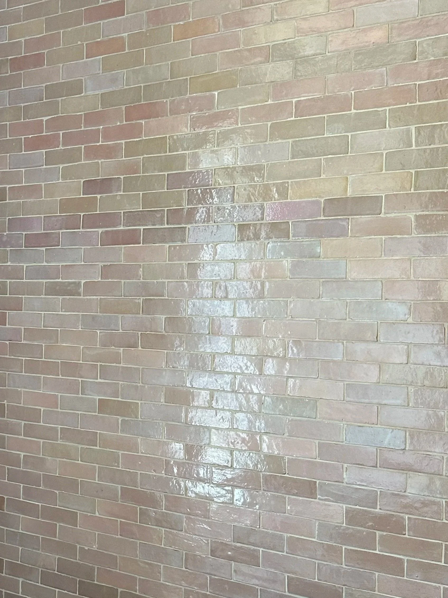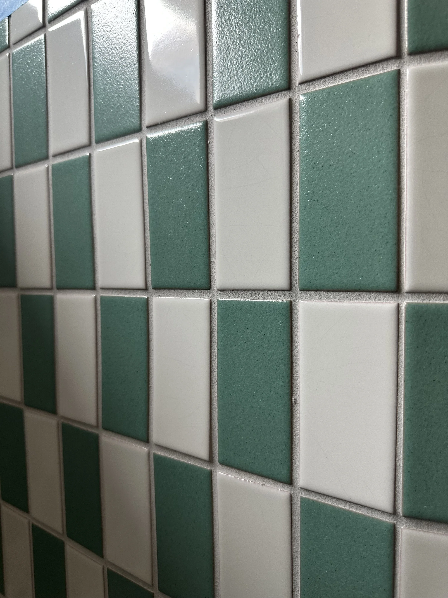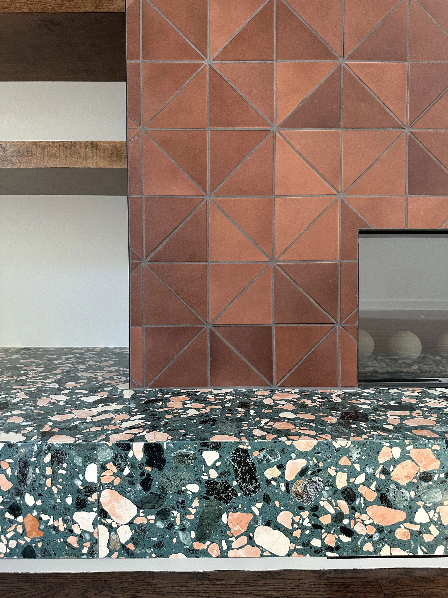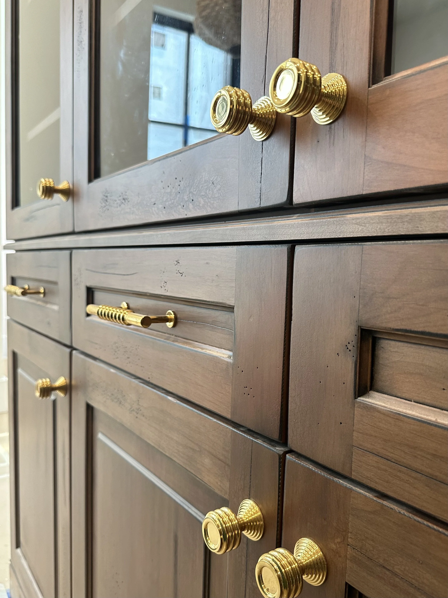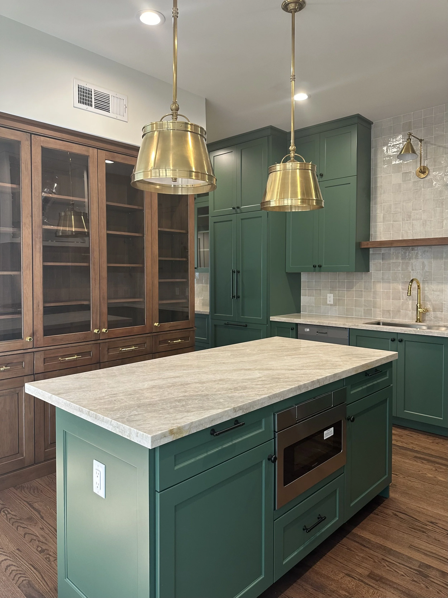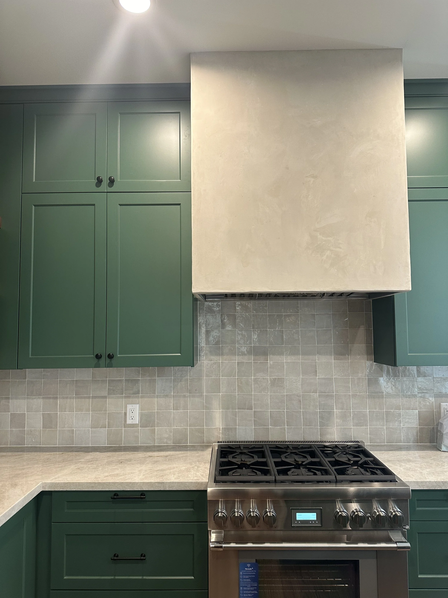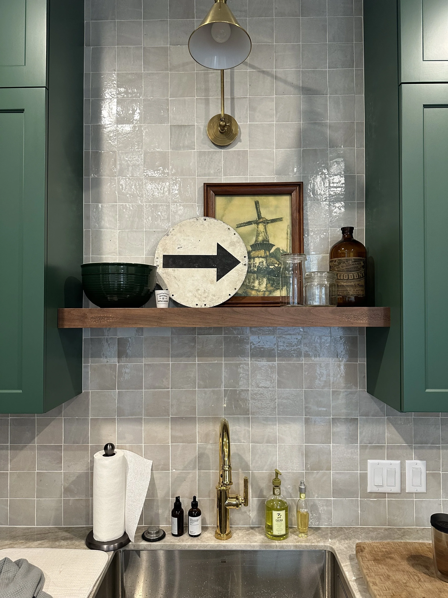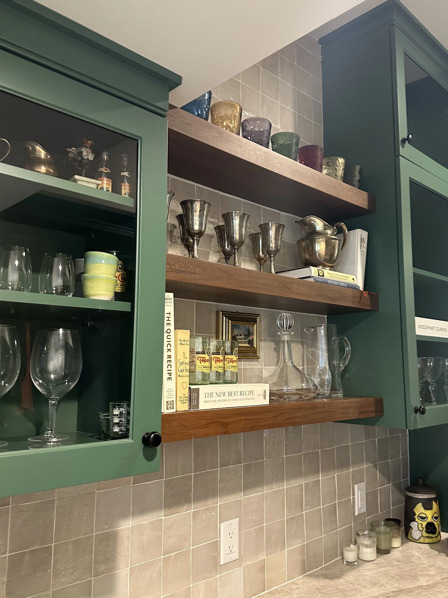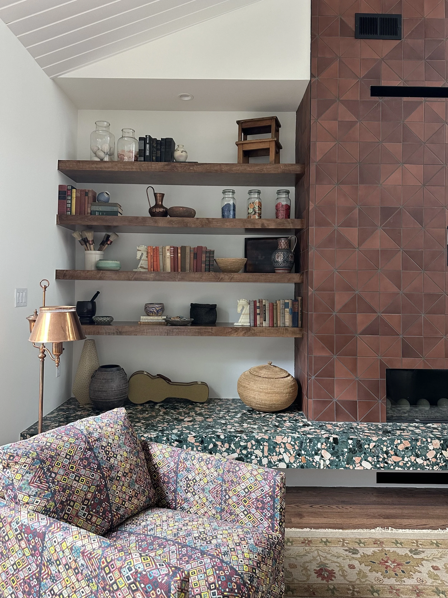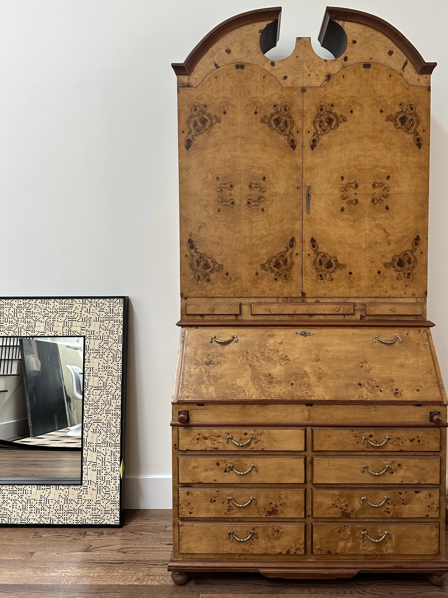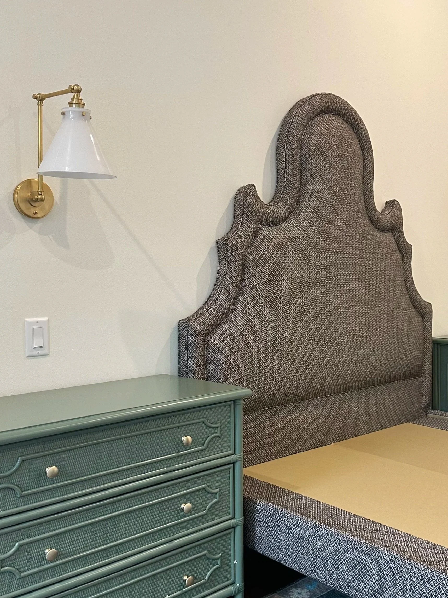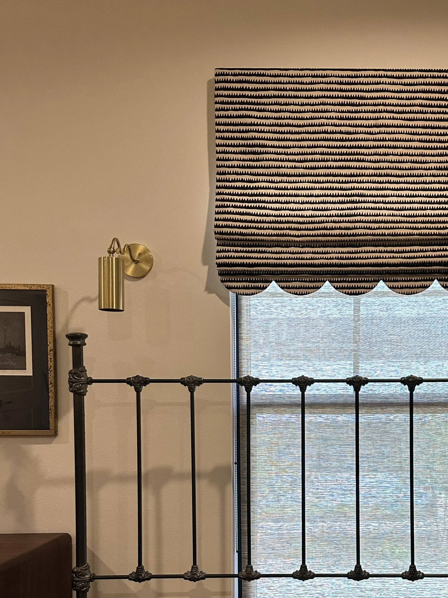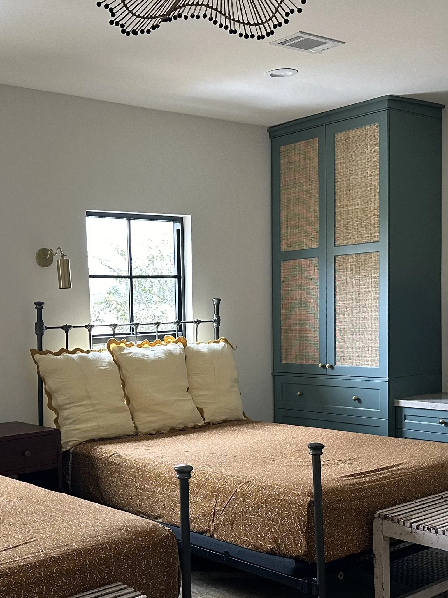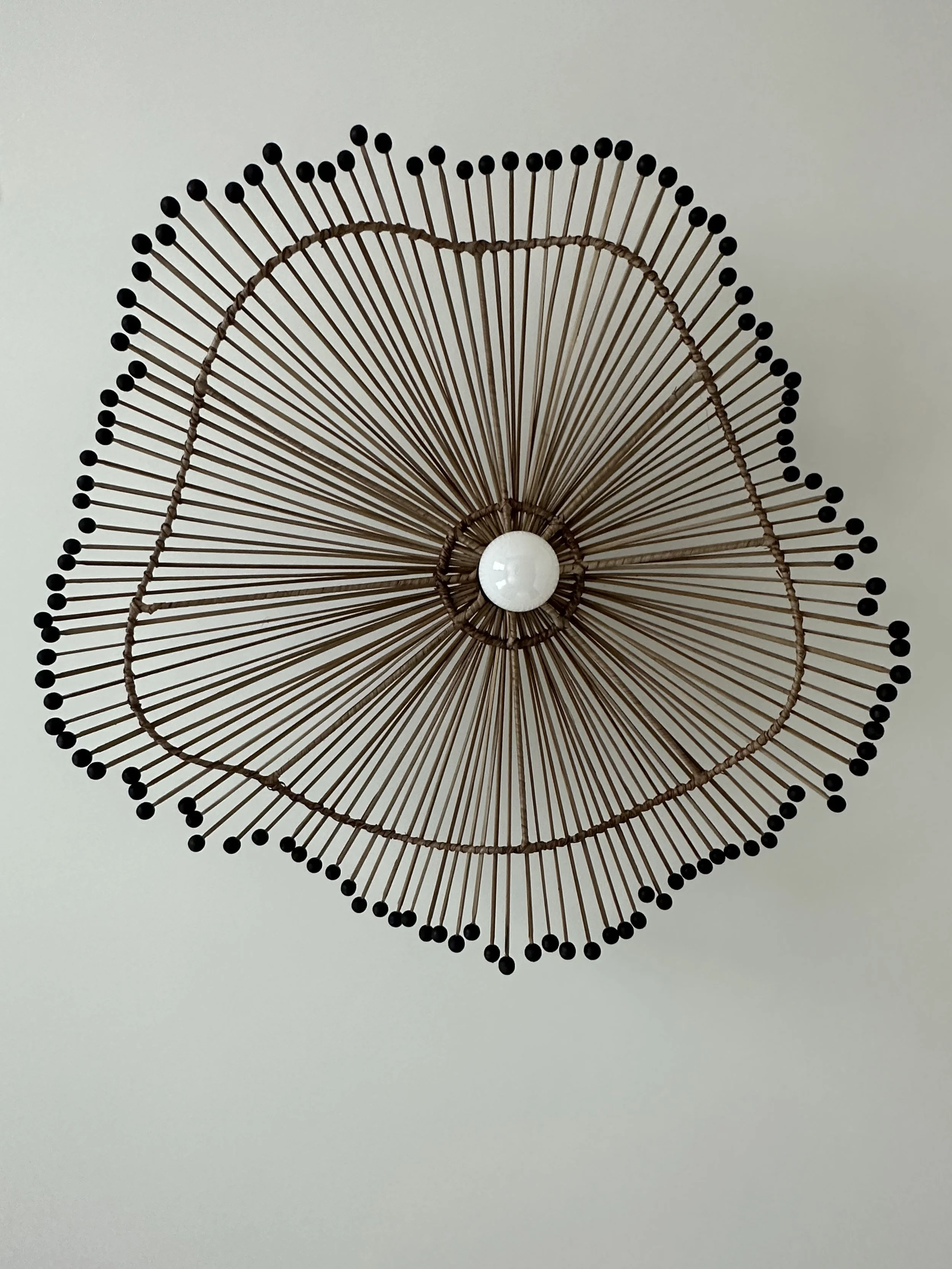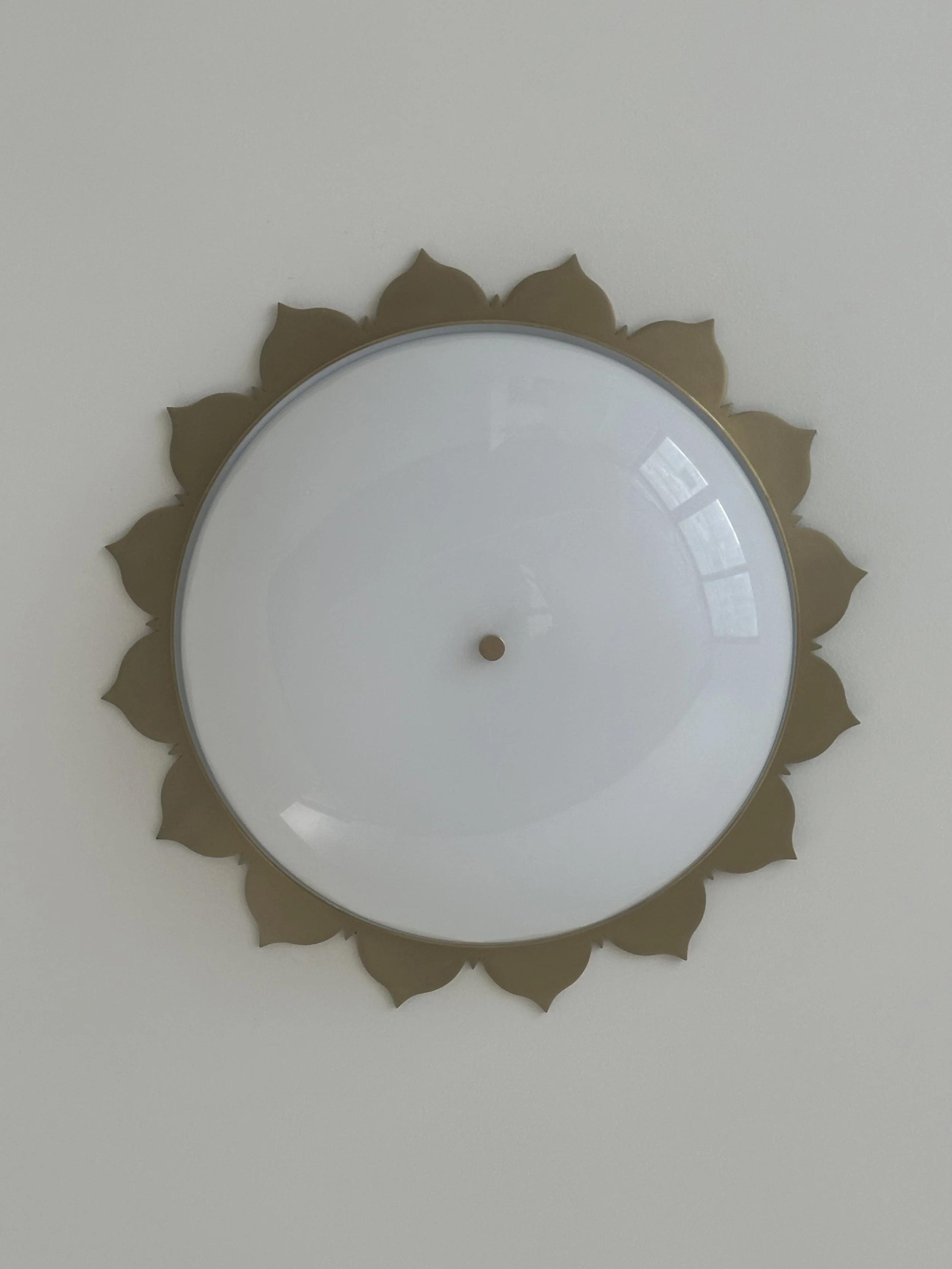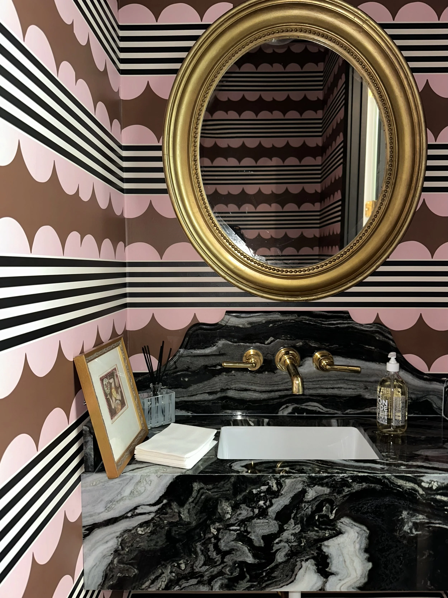Organic Abode
A Home Meant to Last
Every so often, a project comes along that feels effortless, where the client’s vision and our design philosophy move in perfect rhythm. Organic Abode, a complete townhome remodel in Houston’s River Oaks area, was one of those rare collaborations. From our first meeting, it was clear that this client had an established sense of style and an emotional connection to her collections of art, antiques, and other objects that felt effortlessly hers. Our role was to create a home that could hold those stories while anticipating the next chapters to come.
Designing for longevity requires a different kind of attention. Every selection, from cabinetry finishes to furniture height, was guided by a balance of functionality and warmth. We thought deeply about aging in place without letting practicality take center stage. Beauty and comfort had to coexist. This project reminded us that great design doesn’t shout; it listens, it supports, and it endures quietly.
Earthy Warmth And Honest Materials
At the heart of Organic Abode lies a devotion to natural materiality: finishes that feel honest, tactile, and quietly refined. We grounded the design in earthy neutrals and layered materials, including aged woods, woven rattan, unlacquered brass, and hand-finished tiles that capture light and shadow organically. These textures tell the story of time - warm, lived-in, and deeply human.
Throughout the home, paint from Benjamin Moore anchors the palette in timeless greens and soft neutrals. The materials work together to convey a sense of calm rooted in authenticity. There’s richness in imperfection, a belief that things should age beautifully, rather than stay pristine.
In the guest suite, that philosophy comes to life through juxtaposition: vintage iron headboards paired with custom roman shades in a clean, modern fabric and softly diffused lighting. It’s this dialogue between eras, traditional craftsmanship meeting modern restraint, that defines the project’s visual rhythm.
Transformation: Room by Room
Kitchen & Laundry
The kitchen is the soul of this home, a space where craftsmanship and personality meet. We layered hand-finished tiles with Benjamin Moore’s soft green cabinetry to create depth and a sense of movement. The blend of wood and painted finishes kept the space grounded and cohesive, bridging the formal and informal areas of the home.
Our collaboration with Factory Builder Store (FBS) was central to this transformation. Together, we reimagined the cabinetry layout to include hidden refrigerated drawers within a bar area, giving the client an elegant yet practical setup for entertaining. Glass-front cabinets display her curated collection of dining pieces, a personal gallery that makes everyday rituals feel special.
The nearby laundry continues this dialogue of texture and tone. By carrying the same green cabinetry through, the adjoining spaces flow effortlessly, an intentional design move that creates harmony within the home’s architecture.
Living & Dining Room
The living and dining rooms sit side by side, forming the core of the home’s social spaces. The Fireclay-tiled fireplace, with its coppery rust tones and triangular ceramic pattern, anchors the room on a Verona Marble hearth streaked with green, beige, and soft pink. Above it, wood shelving houses a blend of the client’s antiques and our new finds: ceramics, books, vases, and trinkets layered at varying heights to create movement and life. Nearby, a copper floor lamp complements a patterned armchair, bringing warmth to the seating nook.
Against one wall, a burl wood secretary desk serves as an elegant, functional workspace, easily tucked away when not in use. Overhead, two layered Regina Andrew chandeliers, with sculptural, adjustable arms amplify both light and scale, creating a focal point that visually expands the room while adding a subtle sense of drama and flexibility.
In the dining area, a black Arteriors chandelier crafted from curved iron and wooden dowels sets the tone - rustic yet refined, perfectly bridging the warmth of the living room with the sophistication of a dining space meant for gathering. This interplay of light and texture defines how the spaces feel, even before a word is spoken.
Primary Suite
The primary suite is soft, intentional, and deeply personal. The custom headboard, originally designed with a vintage-inspired silhouette, was given a modern refresh through new upholstery in a textured Materialworks fabric, preserving its timeless charm while refining its form for a more contemporary feel.The nightstands, painted in the same green tone used in the kitchen, tie the palette together, while a Visual Comfort flush mount with milky glass and brass detailing - reminiscent of a soft flower - brings a warm, diffused glow. Layered lighting continues with a pair of sconces that complement the main fixture, adding depth and flexibility to the room’s mood. Every piece in this suite was chosen to feel familiar yet elevated, a reflection of our belief that true comfort comes from pieces that evolve alongside the people who live with them.
Guest Room
The guest room’s transformation focused on balance - creating something comfortable and welcoming without overdesigning. We removed the original closet to free up space, replacing it with a custom wardrobe that incorporates rattan accents and a vanity area. Blending functionality and charm, providing both ample storage and a dedicated space for daily rituals for guests, thoughtfully designed to feel intentional.
Twin vintage iron headboards bring timeless character, paired with custom Roman shades in a modern fabric for freshness. Above, an Arteriors pendant made from buri sticks and rattan creates a soft, parasol-like silhouette that playfully catches the light, tying together the room’s natural textures. The space feels open yet considered, proof that simplicity can still carry richness when each element is thoughtfully chosen.
Bathrooms
Each bathroom carries its own tone while maintaining the home’s cohesive palette. In the primary bath, Zellige tiles line the shower, their organic texture echoing the rest of the home. Brass plumbing fixtures and hardware from Elegant Additions, paired with Visual Comfort lighting, layer warmth against the cool tile.
The powder bath, inspired by the one in our studio, was a special request from the client. While our EJD powder bath features the wallpaper installed horizontally, we chose to hang hers in the traditional orientation. At Emily June Designs, we never repeat; we reinvent. Every project deserves its own identity, so this subtle shift allowed the space to feel distinctly hers, connected to something she loved, yet entirely original.
In the guest bath, a checkerboard of white and green tiles plays against black hardware and sconces, giving the space a darker, more graphic tone. Neutral countertops and mirrors keep it grounded, allowing color and texture to shine without overpowering.
Together, these rooms tell one continuous story — of color repetition, material honesty, and the quiet confidence that comes from restraint.
Curated Layers & Personal Touches
This project was never about starting from scratch; it was about listening to the house, the client, and the pieces she had spent years collecting. Her antiques and art became the foundation for our selections, guiding the palette, materials, and even the feeling of the home. We wanted the design to feel as though it had always belonged to her, simply refined and reinterpreted.
The accessories were the final layer that completed the home; bringing soul, character, and lived-in warmth to every room. Many of the accessories came from Round Top - some from her own collection, others we sourced ourselves to complement her finds. Mixing old and new objects brought dimension, while careful placement ensured the home didn’t feel overly styled. We played with levels, heights, and spacing, allowing each item to have its moment. A well-patinated vase next to a contemporary sculpture, or a stack of linen-bound books under a brass lamp, added warmth and narrative.
During installation, one of my favorite moments was arranging her collected art. There was something deeply grounding about seeing her personal history take shape on freshly painted walls. It was a reminder that design isn’t about perfection; it’s about resonance, the emotional texture of a space.
The Reveal
Reveal days are always charged with emotion, but this one felt especially personal. Our client waited next door at her best friend’s house, both of them eager for the first look. When she finally walked in, the reaction was everything we hoped for! She could see herself in every choice, every texture, every layer. We’d designed a home for her present life, but also for her future - a “forever home” that quietly anticipated her needs. Aging in place had been a guiding consideration from the start: comfortable clearances, thoughtful lighting, and adaptable layouts that didn’t sacrifice beauty for practicality. It’s a subtle kind of foresight, one that respects how people live rather than just how spaces photograph.
What made this project so rewarding wasn’t just the transformation, but the collaboration. She brought a clear sense of self - we simply helped translate it into three dimensions. From the soothing greens of the kitchen to the tactile warmth of the bedroom, the house feels cohesive, effortless, and deeply personal.
Organic Abode isn’t just a remodel - it’s a study in balance: between old and new, collected and curated, lived-in and refined. This project reminded us that great design doesn’t need to shout to be felt. It’s in the way a tile catches the light, the warmth of a brass fixture as it ages, the quiet strength of a space built to last.
Homes like this remind us why we do what we do, to create spaces that don’t just look beautiful, but grow with you, gracefully, over time.

