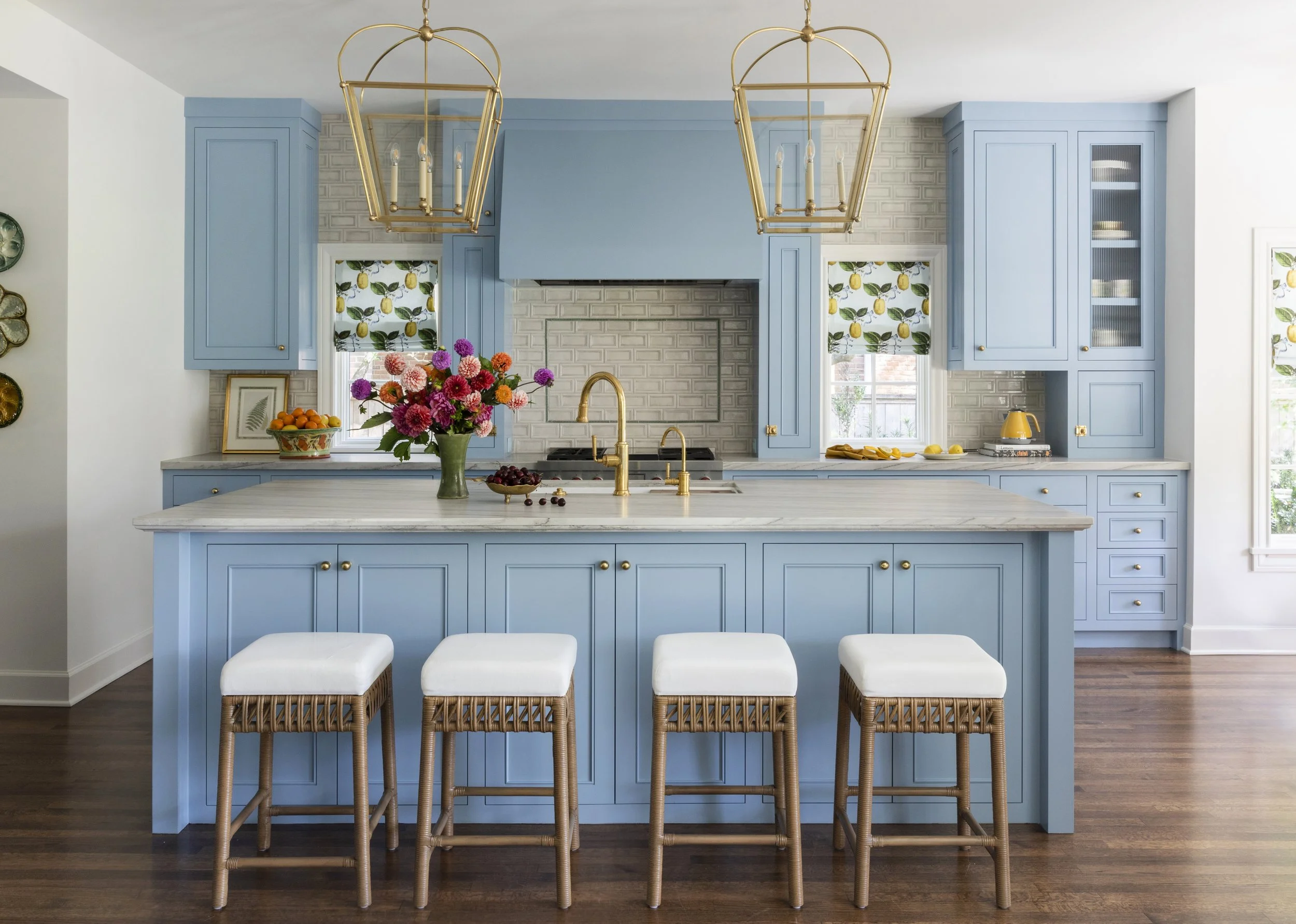How Thoughtful Kitchen Design Elevates the Way We Live
The kitchen is the heart of the home—a place where design and daily life seamlessly blend.
At Emily June Designs, we intentionally pair beauty with function, allowing them to move in organic harmony.
Whether we’re shaping a spacious family home or a compact condo, we tailor every kitchen to reflect our clients’ routines, storage needs, and curated style.
Take a closer look at three recent kitchens, and explore the curated design details that infuse each space with ease and elegance.
Hidden Function, Seamless Beauty
We love the use of space with this custom breadbox drawer. While it looks like two drawers, it's actually one deep drawer hidden behind a clever false front. This gave us the depth we needed while maintaining a clean, symmetrical look across the cabinetry.
Nearby, the toaster cabinet is equally thoughtful. It features retractable doors with special hinges that tuck back into the cabinet, allowing the door to stay out of the way while the toaster is in use—a small detail that makes a lasting impression in the day-to-day.
We also incorporated panel-ready appliances throughout, fostering a cohesive flow. The skinny upper cabinets flanking the range offer just enough space to keep spices within arm’s reach, while shallow cabinets on the seating side of the island offer bonus storage for seasonal items without compromising visual elegance.
We love the integrated sink ledges– a smart detail that holds a cutting board and keeps prep mess off the counters.
This kitchen came to life through a thoughtful collaboration with Newberry Architecture and CAM Construction. We’re proud of how beautifully this project came together, with each team’s vision seamlessly woven into the final design.
Photography by Claudia Casbarian with Julie Soefer | Styling by Jessica Holtman
Downsized, Not Compromised
Located in a garage apartment, this classic kitchen challenged us to make the most of a smaller space. Working closely with the architect, we tailored every inch of space without compromising style.
We selected smaller appliances to suit the scale of the room and used a panel-ready refrigerator to keep the cabinetry feeling clean and cohesive. Just like its larger counterpart, this kitchen includes integrated cabinet lighting that activates when opened, enhancing both practicality and ambiance.
Smart design doesn’t require a large space—it simply requires the right team and thoughtful solutions.
Photography by Claudia Casbarian with Julie Soefer | Styling by Jessica Holtman
Smaller Space, Bigger Vision
This 700 sq ft condo remodel allowed for total reimagination, with the kitchen at the center of it all. With the help and collaboration with Madeval, this modern kitchen showcases the art of maximizing space through intuitive design.
Panel-ready appliances create a seamless, sculptural aesthetic, while a hidden printer on the seating side of the island proves that with the right layout, even a kitchen can multitask.
The upper cabinets feature push-to-pull lift systems, offering effortless access, while integrating automatic lighting in select cabinets– seamlessly blending functionality with ambiance.
An induction cooktop keeps the surface looking sleek and helps push clean lines throughout the design. This contemporary kitchen was less than half its current size when we began! Working closely with the architect, we reconfigured the entire layout to support our client’s vision of a larger, more functional kitchen.
Photography by Claudia Casbarian with Julie Soefer | Styling by Becki Griffin, Curious Details
Head over to our Instagram for more content on our curated kitchen designs.










