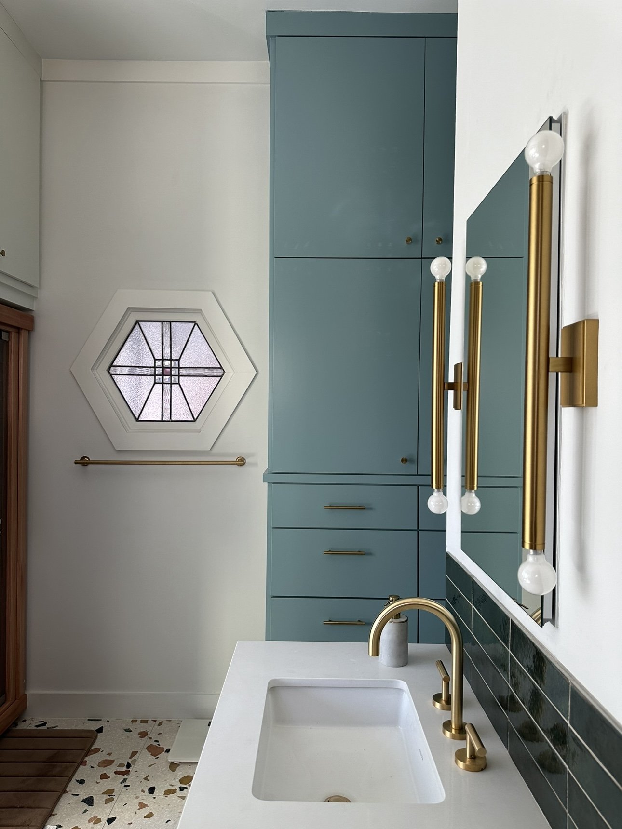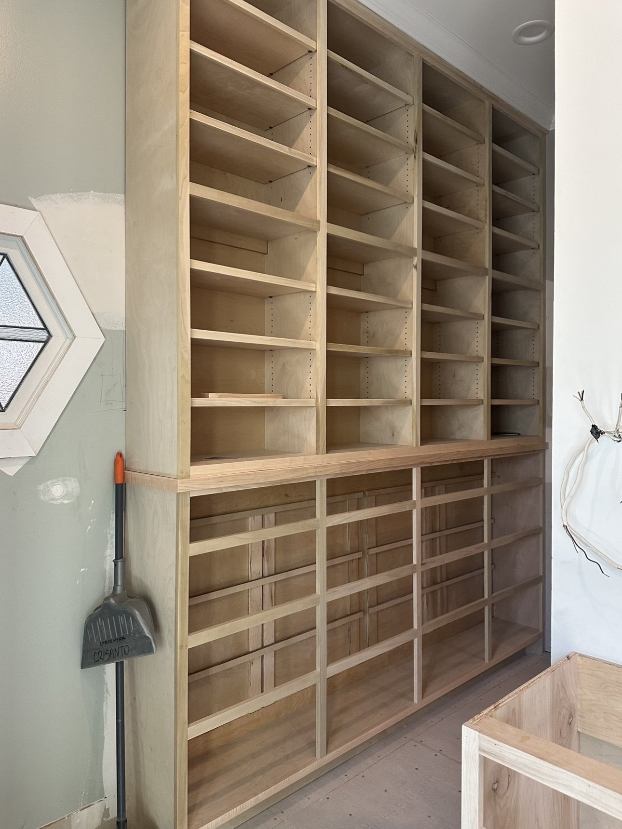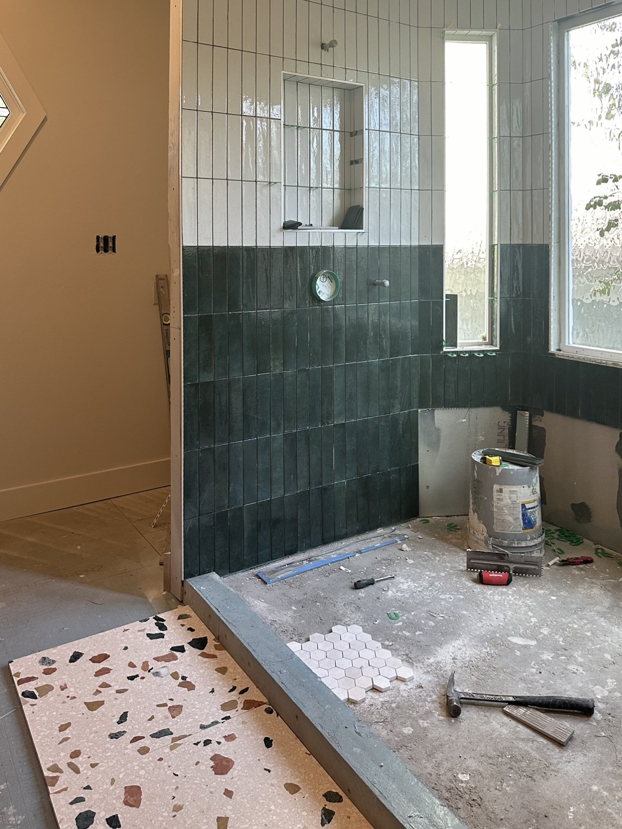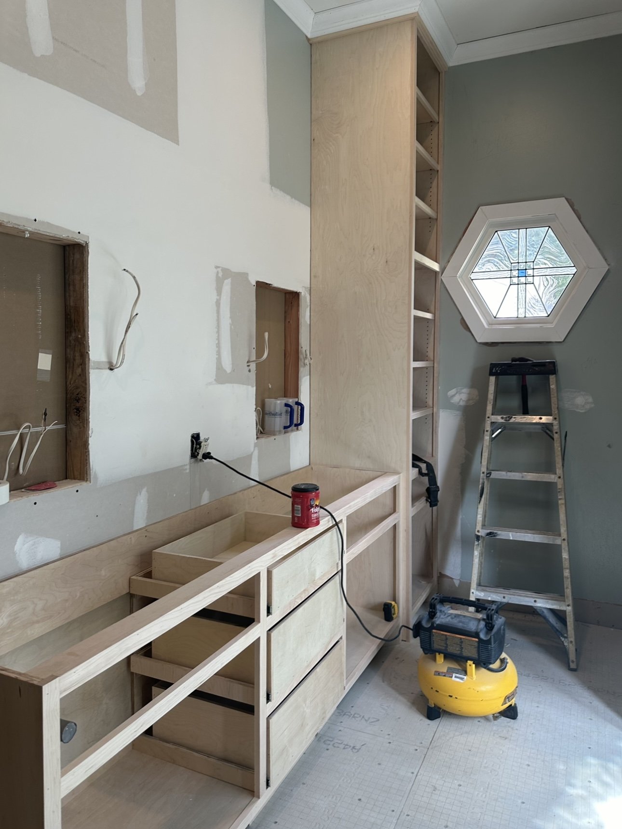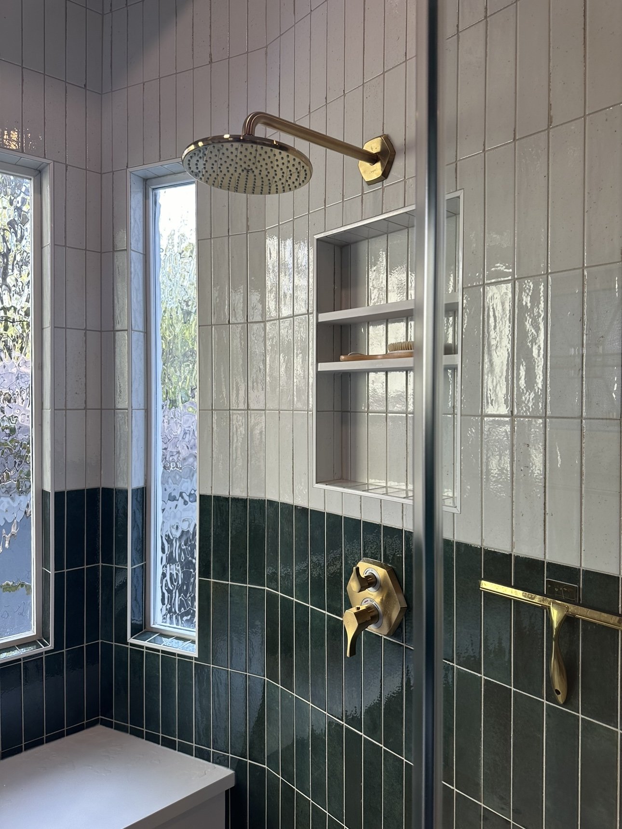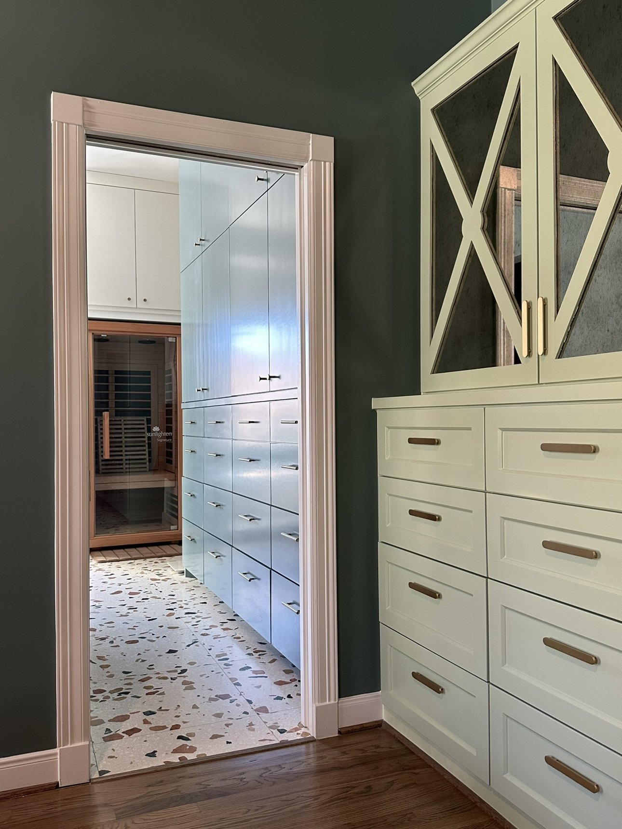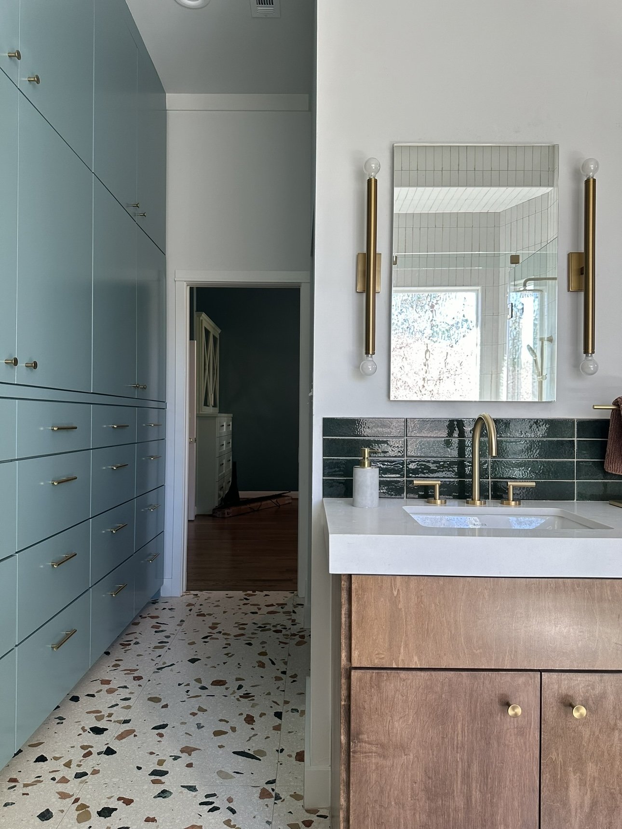Before + After: Heights Remodel
Welcome to the behind-the-scenes tour of our latest remodel project in the Houston Heights! Our clients approached us with a vision to completely transform their primary bathroom into a space that was both colorful and elevated, and we were thrilled to bring their dreams to life. Let's take you through the journey of this stunning renovation!
The first step in any remodel project is careful planning and design. Our team worked closely with our clients to understand their vision and preferences, ensuring that every aspect of the new bathroom would reflect their unique style! From selecting the perfect color palette to choosing high-quality materials and fixtures, every detail was meticulously planned to create a space that would truly stand out.
The original bathroom design had a traditional layout with a shower and a large garden tub, but with the tub being more of an eyesore than a functional feature, our clients were seeking a major change. Because of this, the focal point of our redesign became the shower area! By removing the cumbersome garden tub, we freed up a substantial amount of space, allowing us to expand the shower to create a luxurious and spacious oasis.
But that's not all - our clients had another unique request: the incorporation of an infrared sauna into their bathroom space. Understanding the importance of this addition to their wellness routine, we got creative with the layout. We repurposed the area previously occupied by the shower to carve out a cozy nook for the sauna, seamlessly integrating it into the overall design. Now, stepping into the bathroom is like entering a spa retreat, with ample room for relaxation and rejuvenation!
There is something truly captivating about witnessing a space come to life during the construction phase, and we're excited to offer you a glimpse behind the scenes! In this project, our master carpenter worked his magic on-site, meticulously crafting bespoke cabinets to fit our clients’ modern style. We curated an exciting selection of tiles, featuring a lively terrazzo tile for the floor and a captivating two-toned subway tile pattern adorning the shower walls.
In essence, we have transformed a once underutilized and outdated area into a functional and inviting retreat that caters to our clients' desires for both relaxation and practicality! The result is a space that not only meets their needs but also enriches their daily lives with its thoughtful design and attention to detail.


